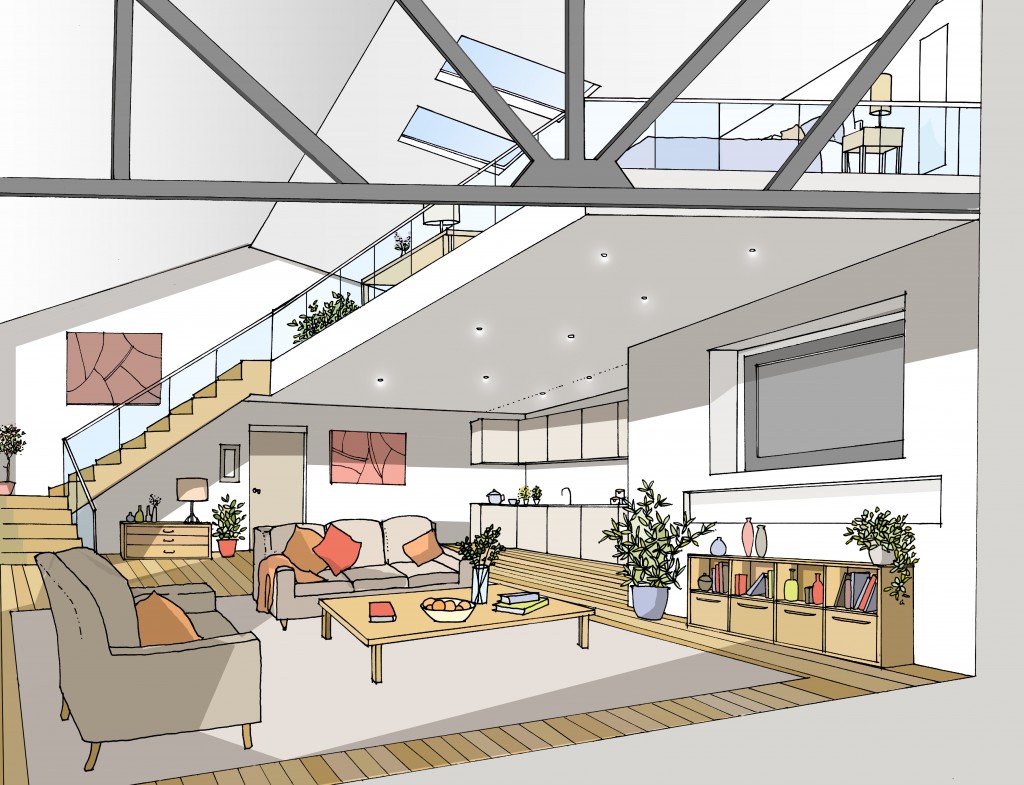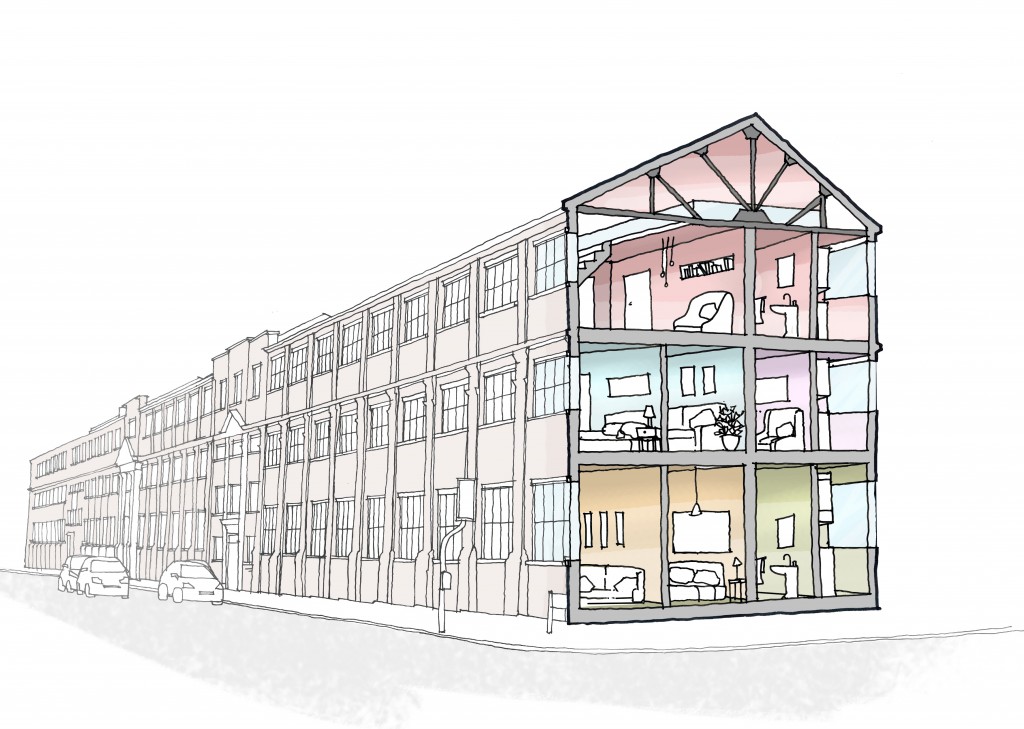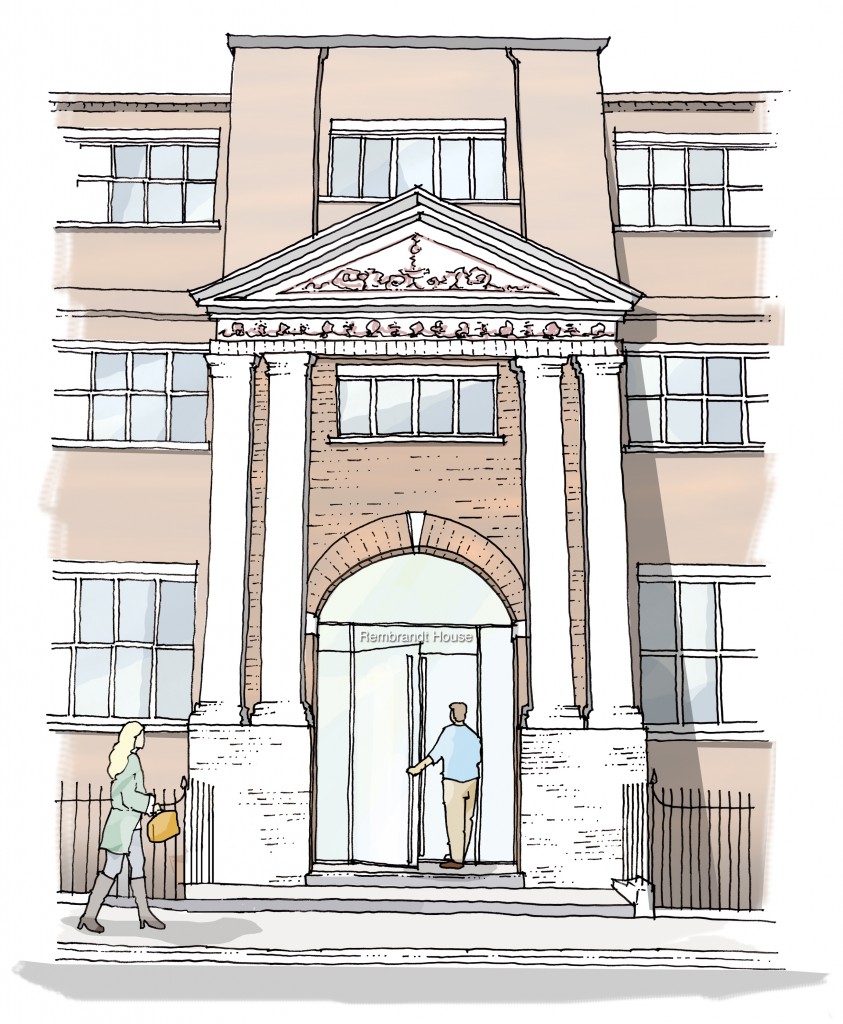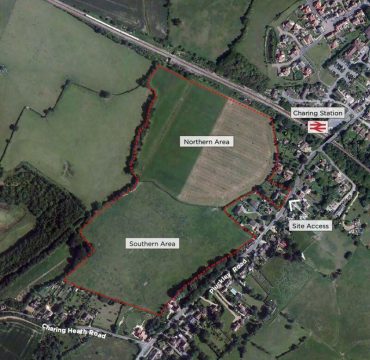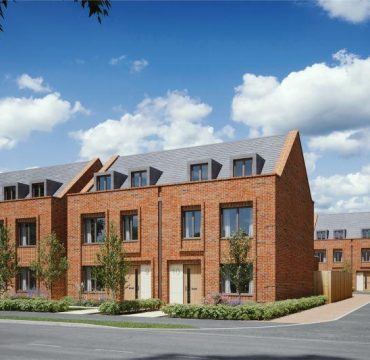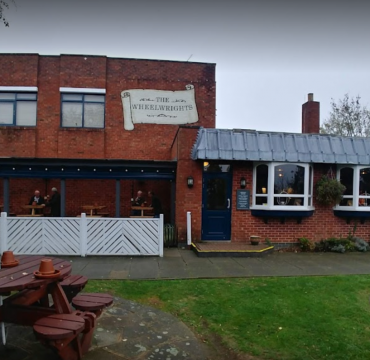Rembrandt House
Planning Application submitted
LANDCHAIN has submitted a detailed planning application for the conversion of the upper floors of Rembrandt House to 43 residential apartments. The basement of the building will remain in commercial use with parking being provided on the adjoining site to the north.
Due to the narrow floor plate of the existing building the most efficient way to layout the apartments is to provide open plan living. This removes the need for corridors within the apartments and creates a central living space for the unit. The second floor has exposed steel trusses and provides the potential to create a unique flat type with mezzanine sleeping areas and en-suite bathrooms nestled between the trusses. The arrangement allows a double height living space to become the focal point of the unit with kitchens and bathrooms provided within the single height areas beneath the mezzanine floors.
Images Courtesy Assael Architecture.


